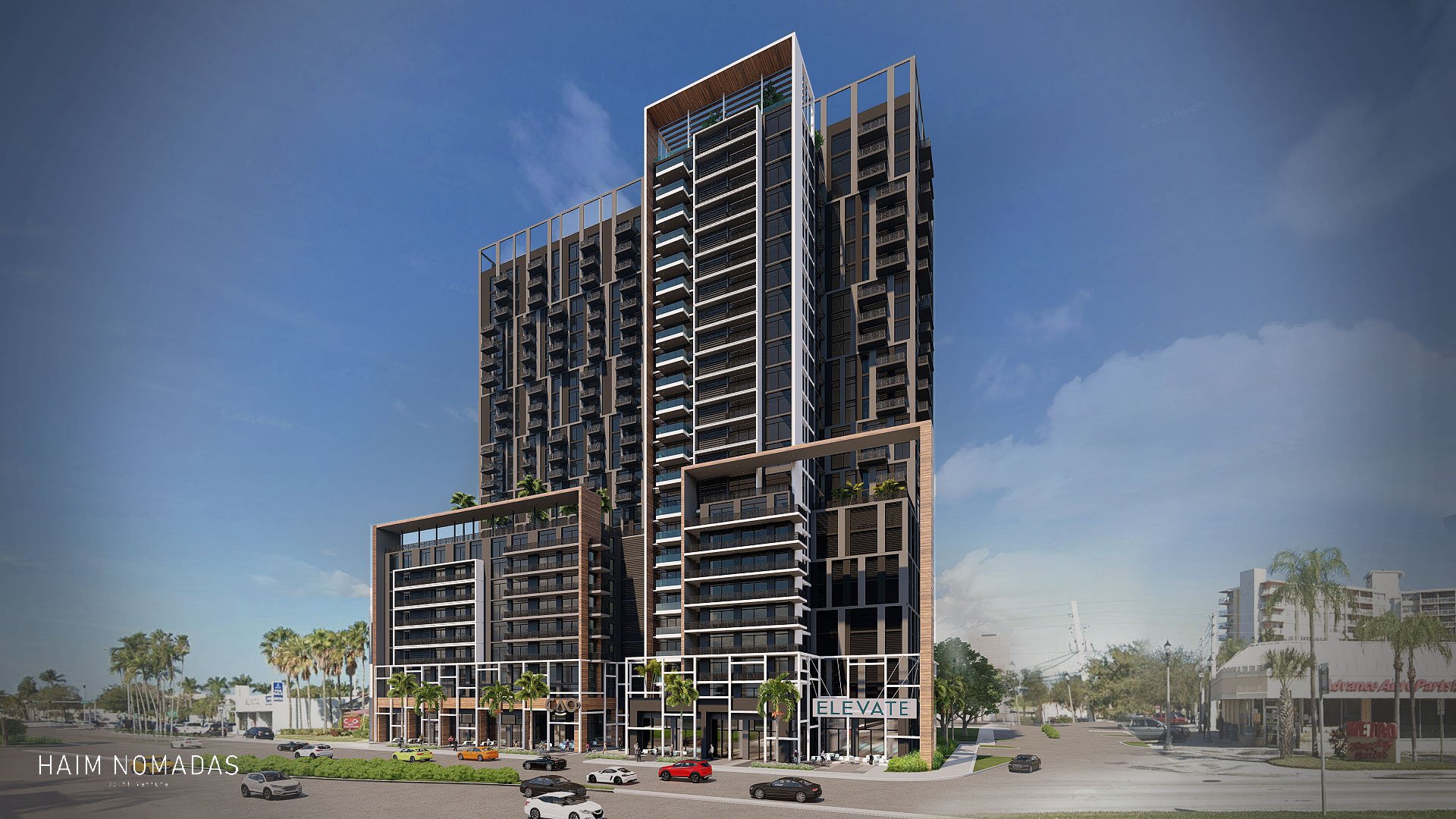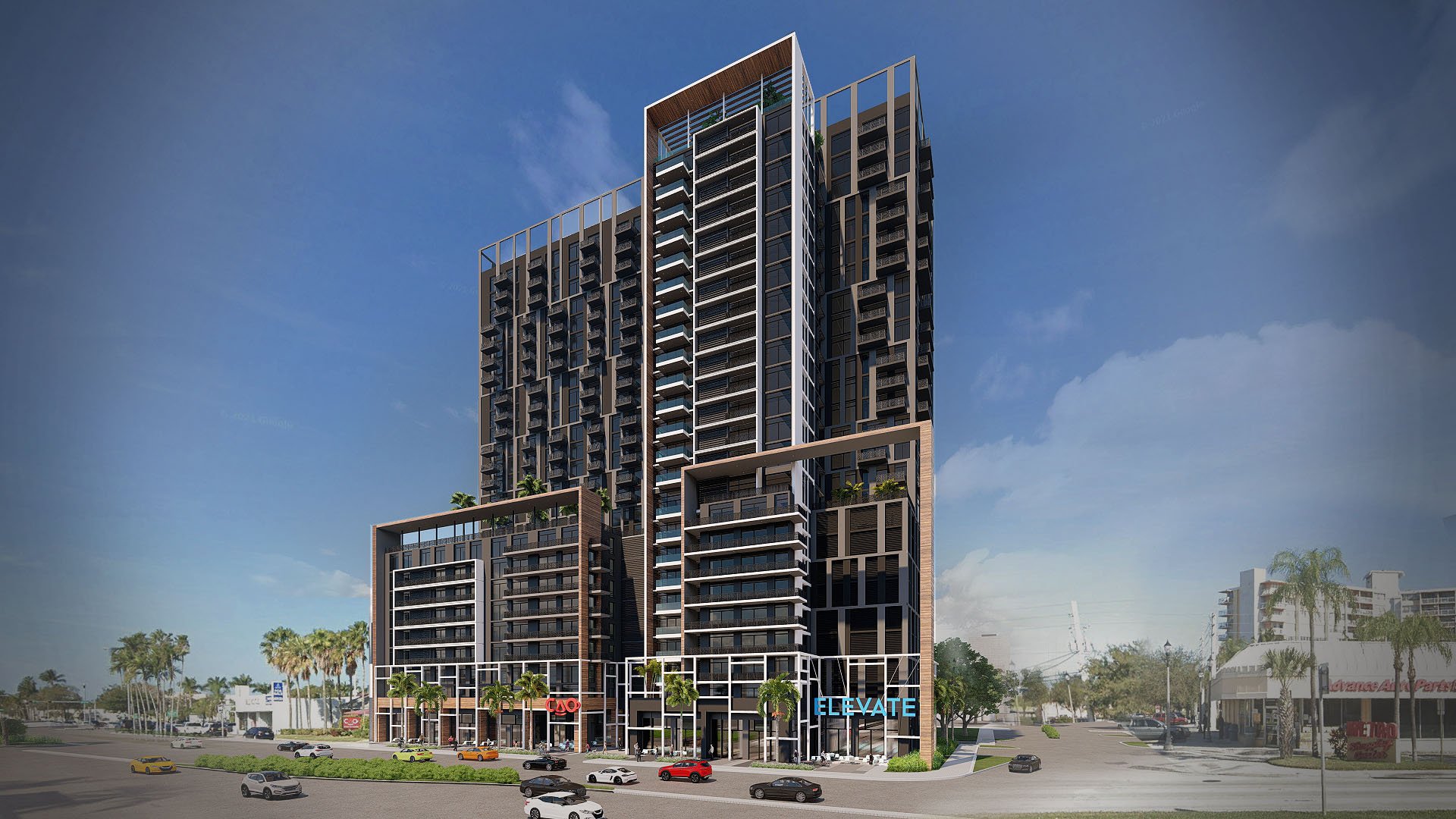Elevate NMB; a tower of towers, breaking down the new rental block
Miami, Florida, USA.


The development of large-scale buildings represent an important urban challenge in the growth of cities such as North Miami Beach; managing an architectural morphology that moves away from the great urban mass with parking podiums has been one of the main motivations of the project. We looked for a friendly urban integration, liberating public space on the ground floor, and searching for dynamism in its shape to harmonize and contribute positively to the new urban image in formation of North Miami Beach.
We understand the intention of the area for generating a new neighborhood equipped with services and whose mix of uses encourages the creation of an area with efficient land use that, due to its current mixed nature, contributes to generating a new vibrant urban life and that give the area a new sense of community.
With a clear vocation for urban transformation and pedestrian friendliness, we inserted ourselves in this area under a design intention aimed at contributing to the general concept of the district; a design where respect for pedestrians prevails and that maintains on its ground floor an important bakery cafeteria, an anchor business that currently serves the area and that is incorporated in the new design as public space as "the café square" with the aim of filling the pedestrian promenade with urban life and presence on the street that contributes to the "flavor" of the area and enhance the mixed typology that the city seeks.
The ELEVATE NMB project, seeks to generate a new emblem for the area by defining a new corner. We have conceived a building that, due to its morphology, breaks the massiveness that its density normally generates, and pursues to define a verticality that maintains care with the pedestrian scale. This is reinforced by the use of liners in front of the parking lots and the care of the scale and design in the first levels to strengthen the integration with pedestrian walkways and the street, prioritizing its urban implantation; and looking for a harmonious confluence between mixed uses, vehicles, pedestrians, streets, cyclists and public transport.
Four integrated buildings define the proposal; a gray tower that recedes as a “background building”, freeing NE 163rd St from the direct presence of the building; a white tower “the tower building”, which marks the thinness of the complex and which contributes to its metropolitan presence; and two "podium buildings" that concentrate the architecture of the line of podium liners and that work directly for the urban scale, avoiding the monumentality and morphological divorce that by its nature a 26-story tower generates in its urban environment. We are betting on the creation of a volumetric wealth that breaks the massiveness and endows the city with a permeable, diverse and changing morphology as the building develops its 26-story height. Thus, responding from the pedestrian-friendly scale, to the urban scale of the passerby, and the metropolitan scale he brings to the new North Miami Beach skyline.
The ELEVATE NMB project translates into an iconic building, our design viewpoint focused on human, urban and economic development; philosophy with which we seek to positively impact the quality of life of new residents, respectfully contribute to the economic development of the area and add ethically and productively to the economic dynamics of both investors and the city of North Miami Beach.
Description: A building made of buildings that revalues its urban surroundings. Type: Mixed Use Architecture. Architecture: NMD NOMADAS. Interior Design: HAIMNOMADAS. Project Year: 2022. Location: Miami, Florida, USA. 3D Images: NMD NOMADAS.
