Shadow House, diffusing the boundaries between interior and exterior living
Bal Harbour, Florida, USA.
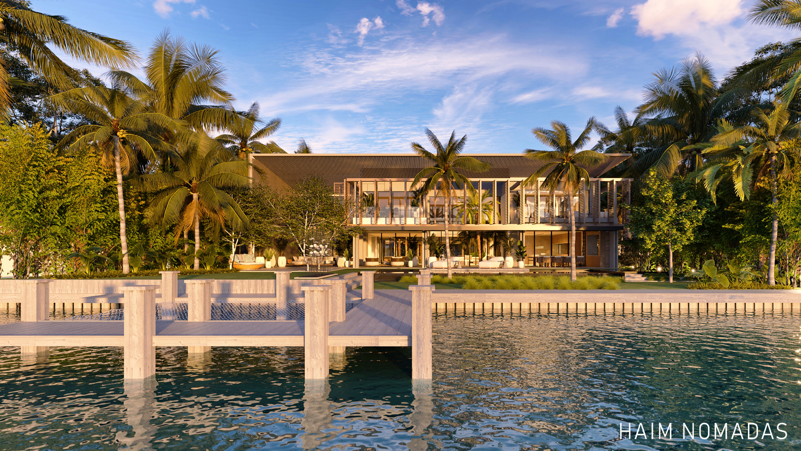
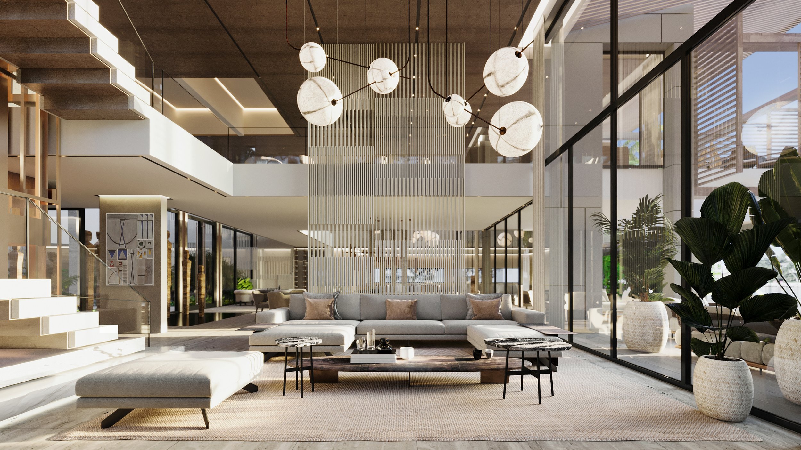
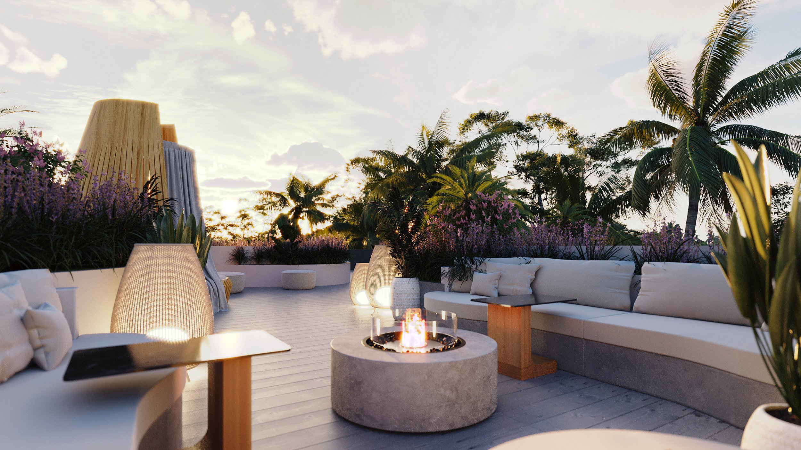
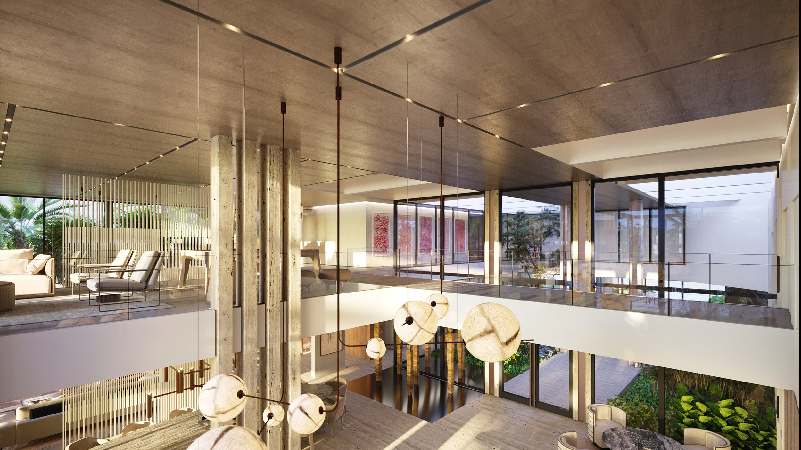
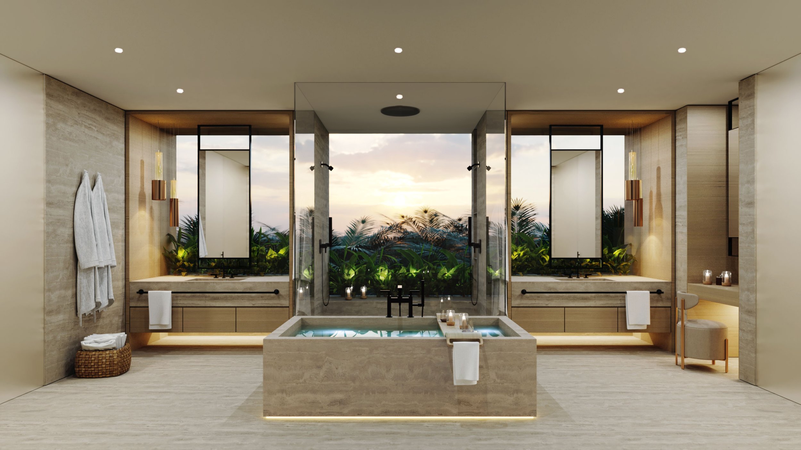
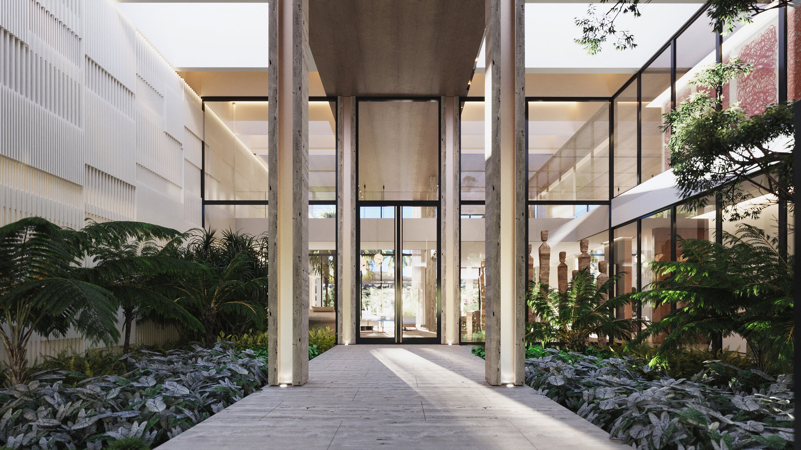
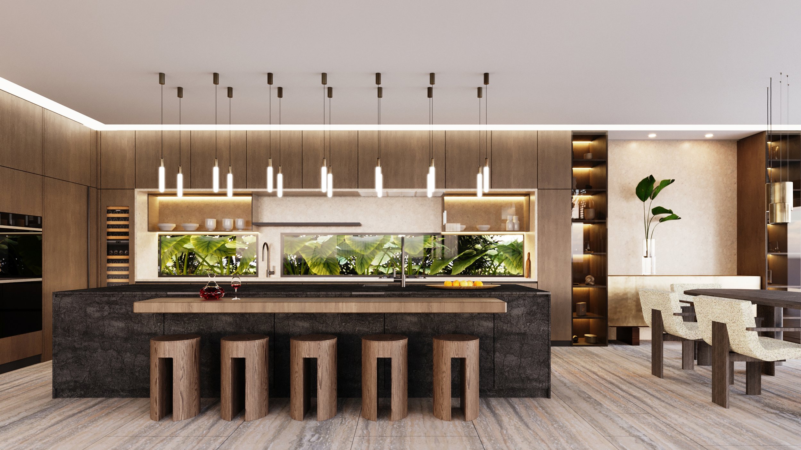
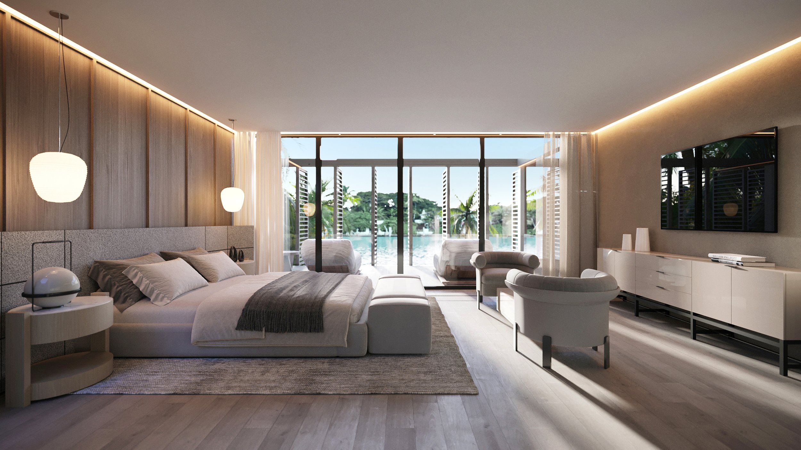
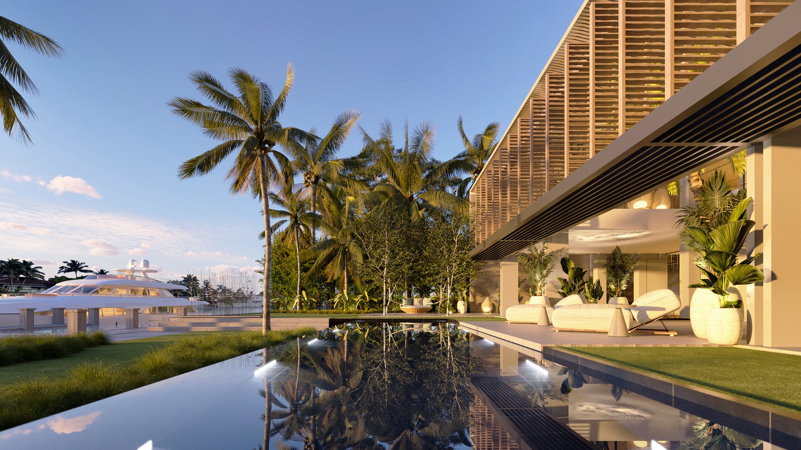
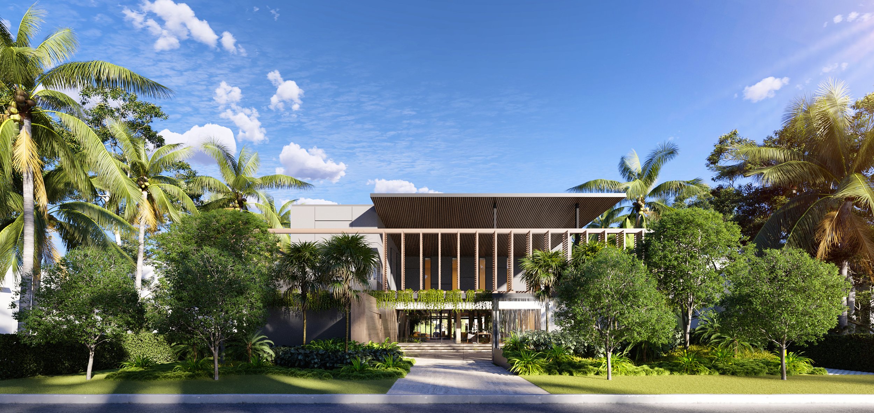
The Shadow House seeks to diffuse the boundaries between exterior and interior space, creating a refuge where nature permeates every path, every point of view, and where the presence of tropicality echoes constantly in every corner of its domestic life.
The fundamental design strategy has been to generate a succession of gardens, spaces and rooms that: from the street, filter the living experience to the water, merging the exterior spaces with the interior life and adopting the light sifted in shadow, as a unique staging of a tropical modernity that dresses as an oasis.
In this way, the Shadow House has been developed within a design strategy where local and vernacular materials contrast with the modernity and warmth of the place; where the gardens and the shade of its plants, dress its interior areas providing nobility and sensitivity to a sophisticated and idyllic life in front of the canals of Miami.
Description: The light and shadows as creators of a new spatiality. Type: Residential Architecture. Architecture: HAIMNOMADAS JV.
Project Year: 2022. Location: Bal Harbour, Florida, USA. 3D Images: NMD NOMADAS.
