The Temple House, a reinterpretation of the temple as a domestic concept
Coral Gables, Florida.
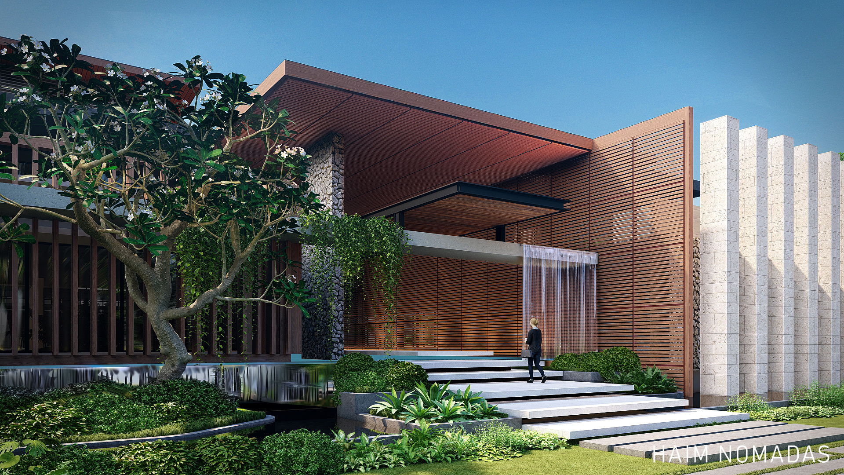
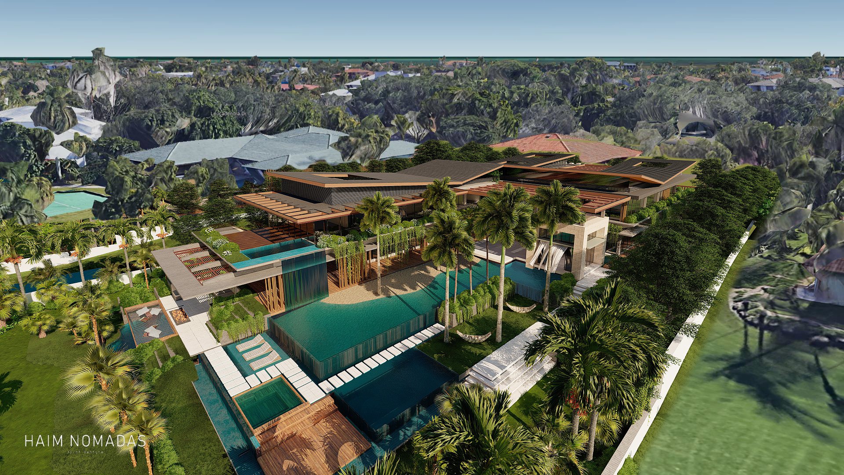
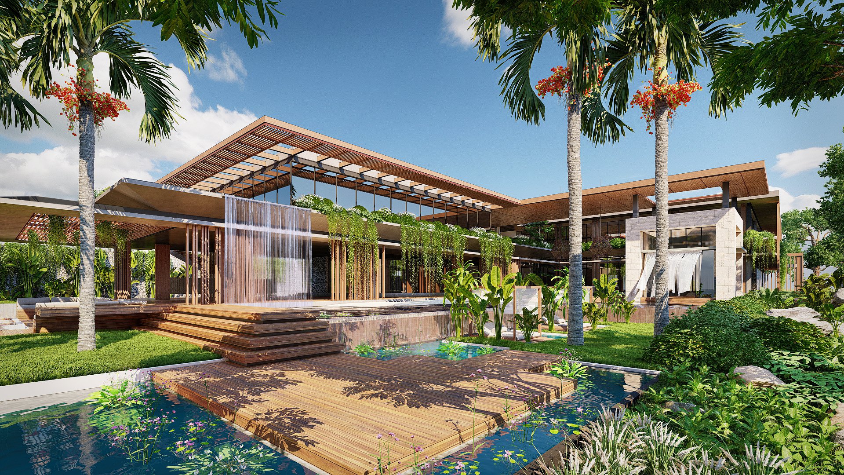
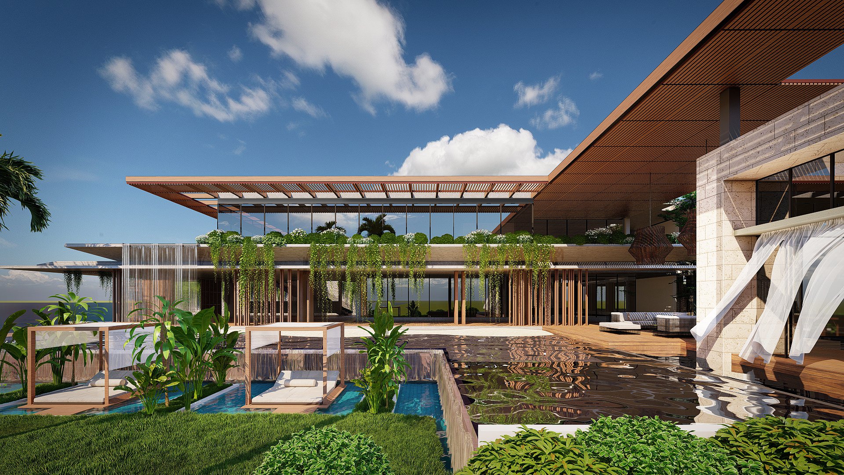
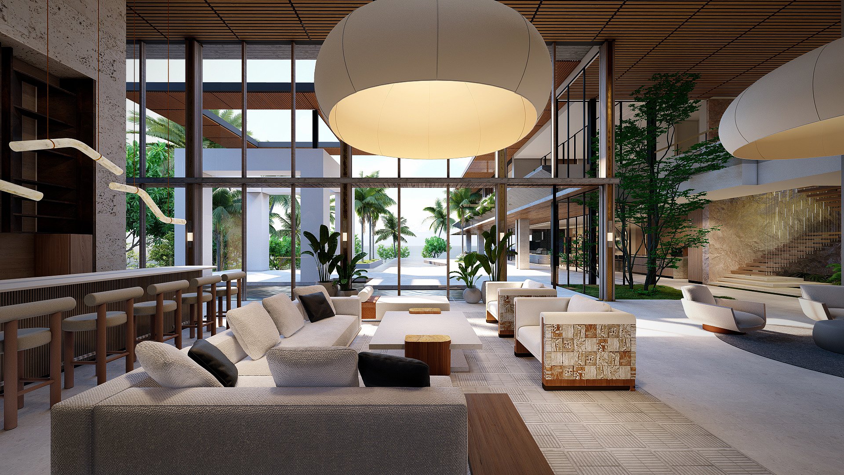
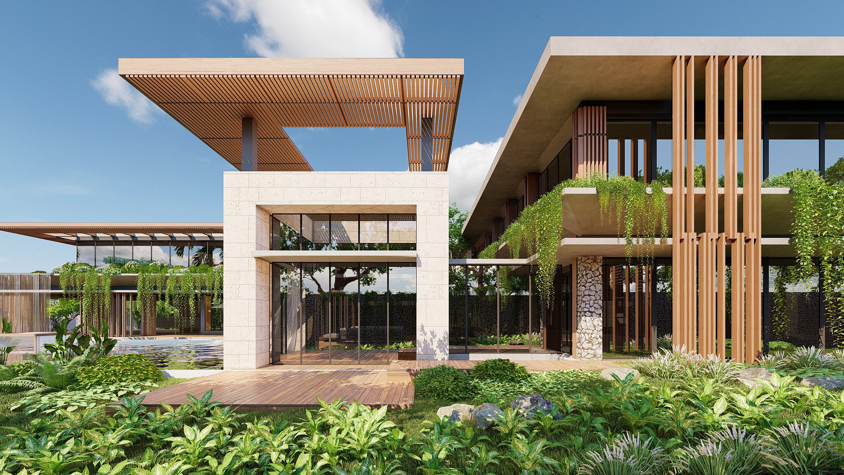
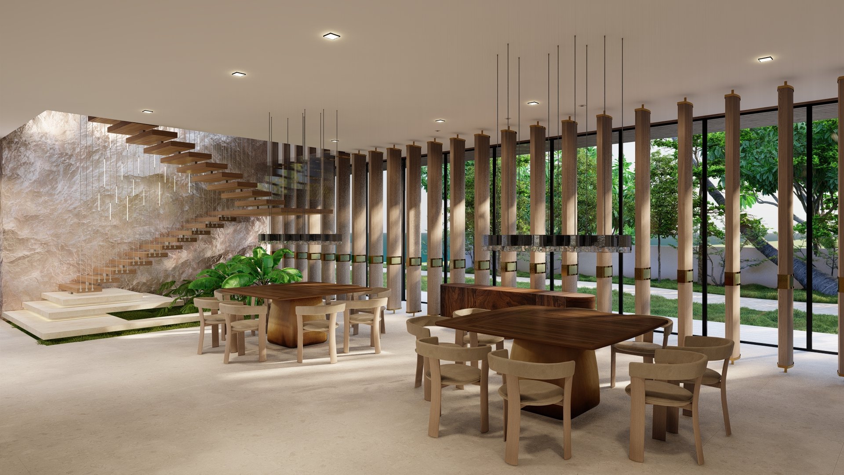
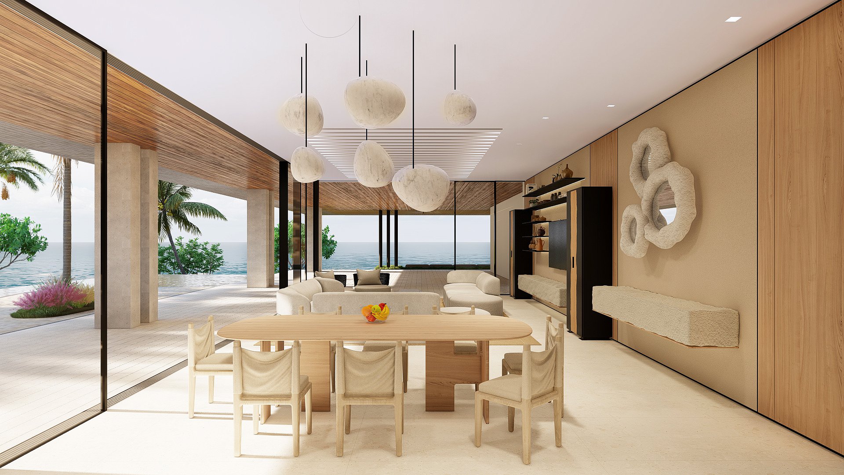
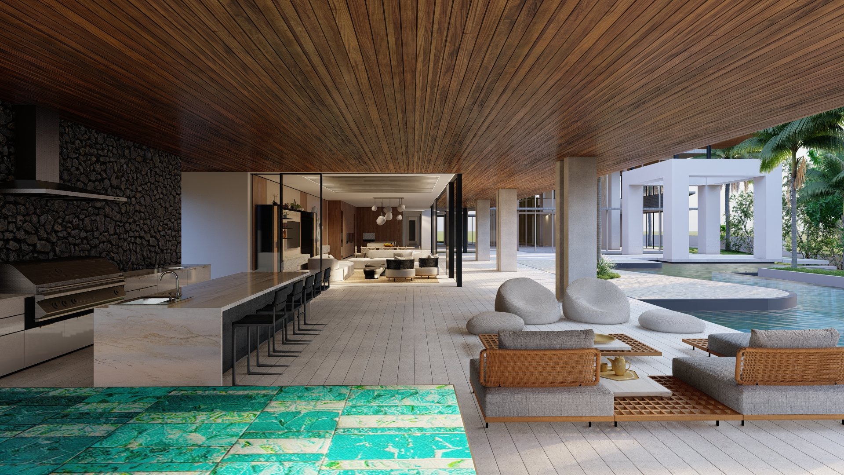
An unfolding of pavilions, inner courtyards and pools to convey a daily sense of relaxation and inspiration.
For the S home project, we have developed a concept focused on building a refuge for its inhabitants, a temple for quality living. Our design intention is to define a space where the built environment merges with the natural; and where light and shadow play with their finishes and materials marking the hours of the day; bathing the life of each space of the house in a changing construction of scenarios that minute-by-minute reveal colors, materialities, shadows, aromas, and sounds that blur the boundaries between the interior and exterior life of the house.
For this, we have conceived a project of a deep vernacular topology, where tropicality merges with the modern spirit of permeable occupation of the territory and an the experience of habitat devoid of limits between inside and outside.
The S home refuge seeks to build an oasis for its inhabitants, while harmonizing with the surrounding built environment and the nature that shelters it in a respectful composition, one developed to inspire and move.
COZY / AFFABLE / FRIENDLINESS / COMFORT / EMPATHY / STIMULATING / EXCLUSIVENESS / FAMILY / HONESTY / INNOVATION / SENSITIVE TO NATURE
Territorial occupation
In large lots the implementation strategy is more urban than architectural: that is why we have structured two major axes in a sort of modern ‘cardo decumanus’ going from North to South and East to West; axes that structure the organization of the house’s volumes and free the longitudinal and transverse views incorporating the surrounding landscape to the house’s daily life in a practice of dilution of its limits and incorporation of the entire plot within the domestic and daily living area.
Decompaction
We have worked under a decompaction strategy where, more than an architectural implantation, we have established a territorial occupation changing the concept of location through the construction of a new tectonic geography where the interior space, architecture and landscaping diffuse their limits to generate a fluid space and a new habitat experience that extends the domestic space to the entire lot.
Dilution of limits
The decomposition of volumes in the territory, generated a succession of contained interior spaces that were incorporated into the activities of the house and that, together with the work of natural light and shadow, consolidated the strategy of dilution of limits between interior and exterior, bringing the landscape to the daily activities of the house, and in turn bringing part of the activities of its inhabitants to the landscape.
Vanishing point rotation
Having the project’s best views facing the diagonal Northwest of the site, the displacement strategy was focused on channeling the views from the house diagonally through its rectangular shape. For this, the site plan of the house has been built in an ‘L’ shape sheltering a space of terraced topographic landscaping that, rather than save the difference in height of the terrain, builds a transition between the built and natural space; deconstructing the tectonics of the house and merging it with the water.
Description: A reinterpretation of the temple as a domestic concept. Type: Residential Architecture.
Architecture: HAIMNOMADAS JV. Project Year: 2022. Location: Coral Gables, Florida, USA. 3D Images: NMD NOMADAS.
